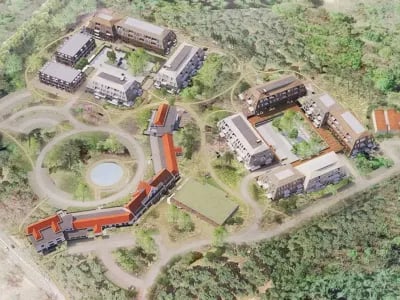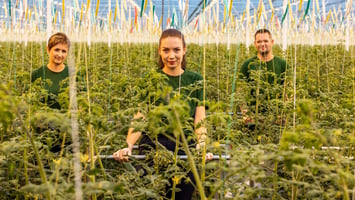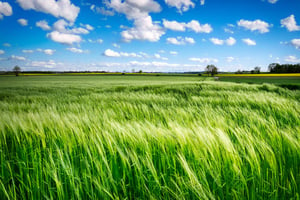Construction of De Trappenberg in Huizen has officially begun. By 2025, the site will host two small-scale guest houses for people with dementia within a sustainable residential care area offering 300 care homes for people of all ages.
De Trappenberg is an initiative of Amvest and Waterland Real Estate, combining healthcare services and residential living. 340 homes will be available for seniors (65+) or people with healthcare needs. De Trappenberg offers a home to seniors with light to moderate healthcare requirements, and people with dementia can live in one of the two independently operating Gastenhuizen homes providing dementia-friendly open residential care. Each home will have 21 apartments, staffed by a team of ca. 25 (healthcare) professionals.
Plan
The spatial design for the entire grounds was developed in collaboration with an urban planner and an architect. The plan retains and fully renovates the original historical building. The outbuildings will be demolished to restore the connection between the main building and the surrounding landscape. Amidst the green space, there will be two garden rooms enclosed by pavilions, through which residents can walk directly into nature. The garden rooms are built in a contemporary style using natural elements and materials wherever possible.
New living facilities will be constructed in the corners of the residential care estate, surrounded by green space. The plan meshes well with the landscape of woods and moorland, and aligns with the Huizen city council's goals to respect nature, preserve the historical main building, create new employment and design a place for all residents in and around Huizen.
Relationship to the environment
The woods around De Trappenberg, as well as the surrounding heathlands of de Blaricummerheide and Tafelbergheide, offer a rustic, rural and natural living environment with plenty of space for relaxation and exercise. Additional space for vegetation and biodiversity is created with the removal of ca. 5,000 m² of asphalt.
De Trappenberg will be a place that invites social encounters, so that residents can easily maintain social contacts and be part of the community. The grounds will be connected to the areas and walking routes in the surrounding landscape. This way, the residential care estate will be embedded in the landscape and the recreational network that surrounds it.
History
De Trappenberg was built in 1911 as a sanatorium for the treatment of TBC. In 1955, it was renamed the Gooisch Kinderziekenhuis, after which it was used as a hospital for pediatric rehabilitation and, from the 1980s onwards, also for adults. The site has been hosting healthcare services for over a century. The Stichting Merem Behandelcentra was the last healthcare provider active in the area and decided in 2018 to sell the grounds. Waterland Real Estate won the tender and sought a collaboration with Amvest. Amvest has extensive experience with the development of locations for healthcare, for example through their involvement with the successful intramural dementia care concepts Dagelijks Leven and Het Gastenhuis. On this unique historical site where healthcare has been provided for over a hundred years, the new Trappenberg is poised to write history as well













